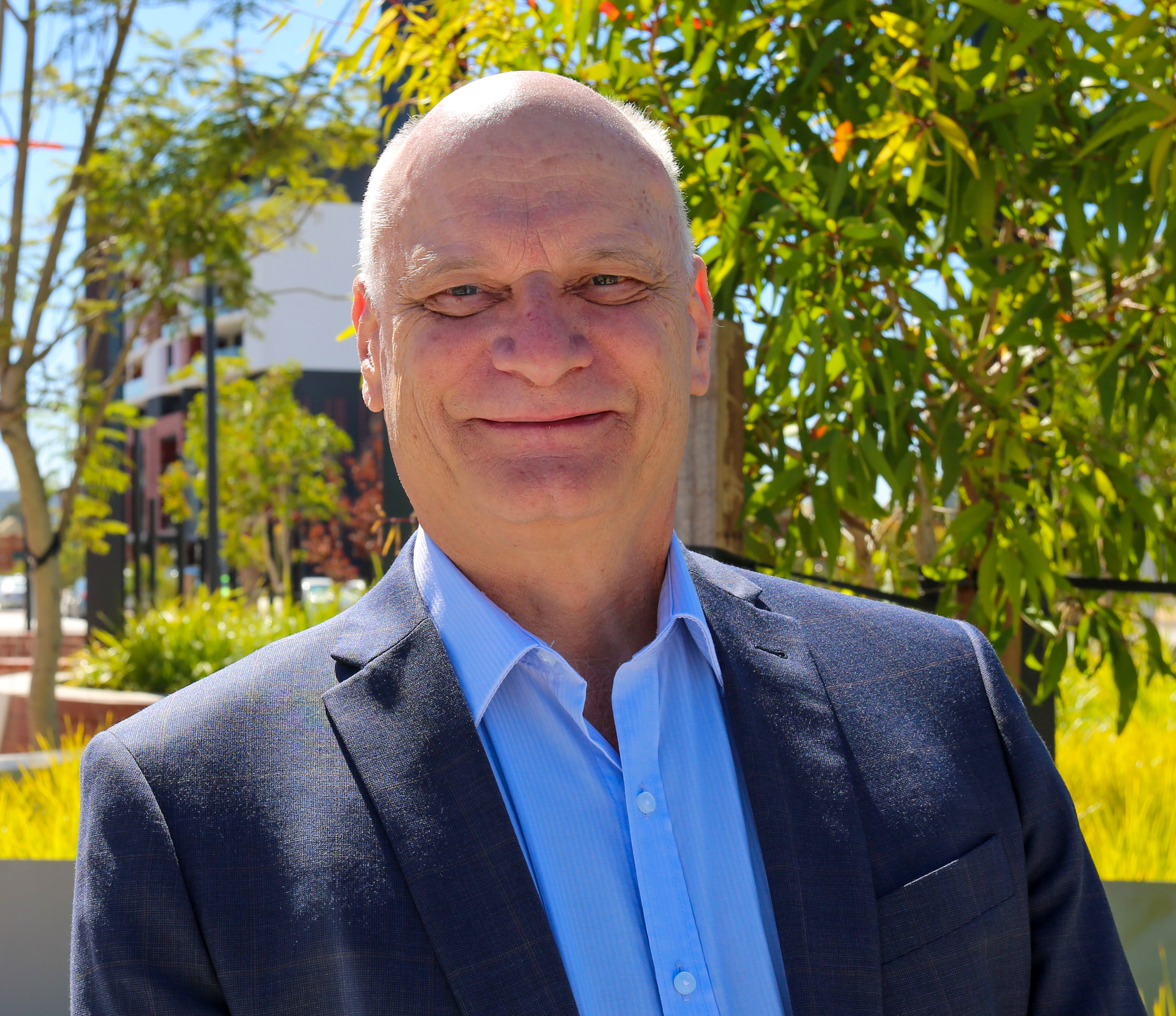Peacefully set on a gently sloping and lightly treed block is this delightful individually designed 3 level hills’ home that is just oozing with the ambience you’d expect from such a character home and location.
At upper level is the master bedroom featuring exposed timber beams, a feature wall, and a large floor to ceiling window that takes in the vibes of nature. At the same floor level is an ample sized study bathed in natural light.
The mid level has a slated floor entry, bathroom, powder room, teenage activity room and 2 ample sized bedrooms. The bathroom has huge vanity with stone top and double basins, a luxurious corner spa and separate shower. One of the bedrooms has a mezzanine floor for storage or games, next to the bedrooms is an ideal activity/games room or teenage lounge, helping to bring together a harmonious family life.
At lower level is an fantastic lounge with exposed rafters lovely wood fire place, split air conditioning and sliding door out to a fabulous timber decked balcony ideal for the afternoon cuppa. The kitchen and dining is accessed via double french doors and is well fitted out with loads of bench and cupboard space plus an island bench ideal for a quick lunch or breakfast. The large dinning area will easy fit a large dining table for the extended family gatherings.
You enter the property via a long drive with an automated gate. Outside there is a large powered workshop/garage, with a domed high double carport, able to fit a caravan or small truck. A large paved entertainment area is great for a BBQ party. Another large 4×6 mtr colourbond shed ideal for garden equipment and storage for bikes or lesser used items.
The location is in well a established area backing on to John Taylor Park and positioned just a short distance to Parkerville Tavern, Railway Reserve Heritage Trail, restaurant, take away and general store. Parkerville is only 15 minutes to Midland and 40 minutes to the Perth CBD. Mundaring is a few minutes drive for shopping. Give Brian a call to inspect this wonderful home today.
Battle axe block 3024 sqm
Large 3 bed 1 bath
Huge workshop/garage + 2 car c/p
Large Kitchen & dining room
Double french doors to Lounge
Lounge fire place split a/c
Large master bedroom, study
Teenage Lounge/ activity room
Bathroom dual basin & spa
Bedroom with mezzanine floor
Ceiling fans, timber features
Timber decked balcony
Paved entertainment/ BBQ area
Hardie plank home 172 sqm
Electronic gate, tool shed




