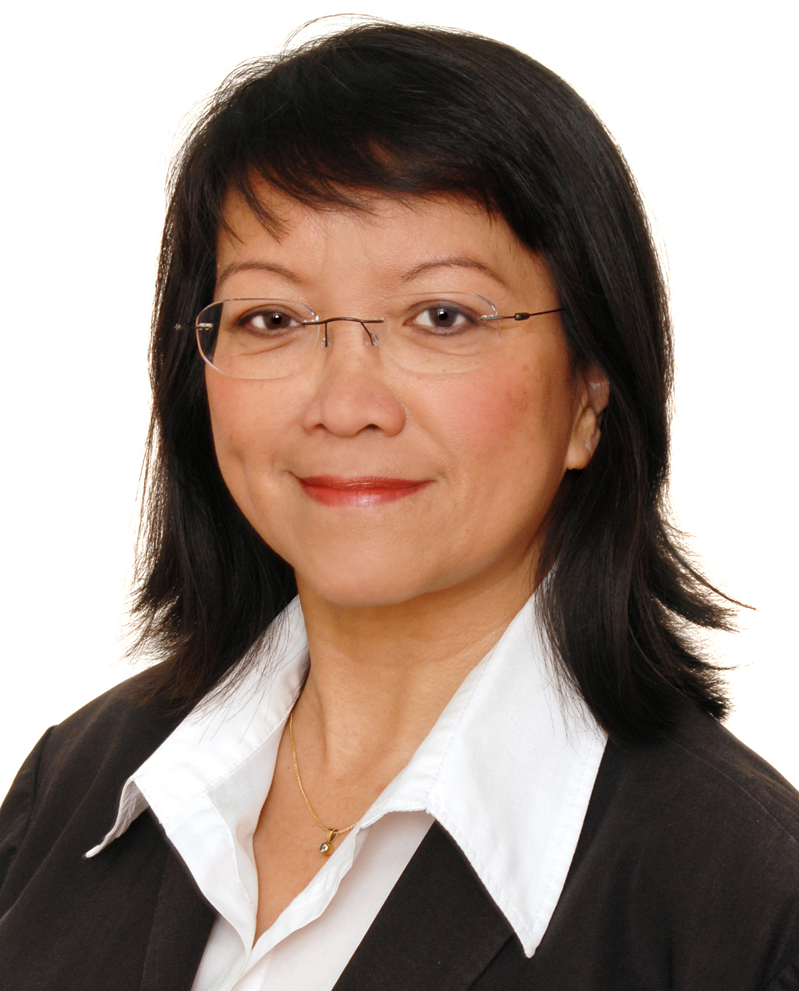This distinctive double storey home provides you and your family the comfort that you have worked for!
This home features formal and informal living with a spacious lounge or theatre room with bay windows, roller shutters, split system aircon and wood combustion fireplace. There is an open plan family, dining and kitchen. The gallery kitchen has natural beauty of jarrah, a walk in pantry heaps of cabinet space, gas hot plate and a dishwasher.
The upstairs area features a separate formal lounge providing an uninterrupted entertaining area for you and your partner. Step out onto the wide balcony and enjoy your morning coffee or relax with an evening snack and a glass of wine or beer whilst enjoying the tranquil views by day and twinkling lights by night.
The master bedroom also with bay windows and roller shutters has a walk in robe and built in linen cupboard. While the luxurious ensuite has floor to ceiling tiles and an alluring spa bath.
Set in a cul-de-sac location with extensive paving, large gable patio, fruit trees and a large garden shed for you to tinker in. Walk to parkland and play grounds. This home is just a short drive to Midland Shopping Centre and The Swan Valley.
Call now to arrange an inspection.
Bamboo, jarrah and slate flooring
Evaporative and split system aircon and wood heating
Extensive paving, gable patio, large garden shed
Walk to childrens playground and parkland
Formal, informal and open plan family living
Upstairs with spacious lounge room, wide balcony
Kitchen with walk in pantry, gas hot plates, dishwasher
Cul de sac location, tranquil views
All bedrooms with built in robes
Lounge room with bay windows, roller shutters
Master bedrooms with generous size walk in robe
Luxurious fully tiles, ensuite with spa bath




