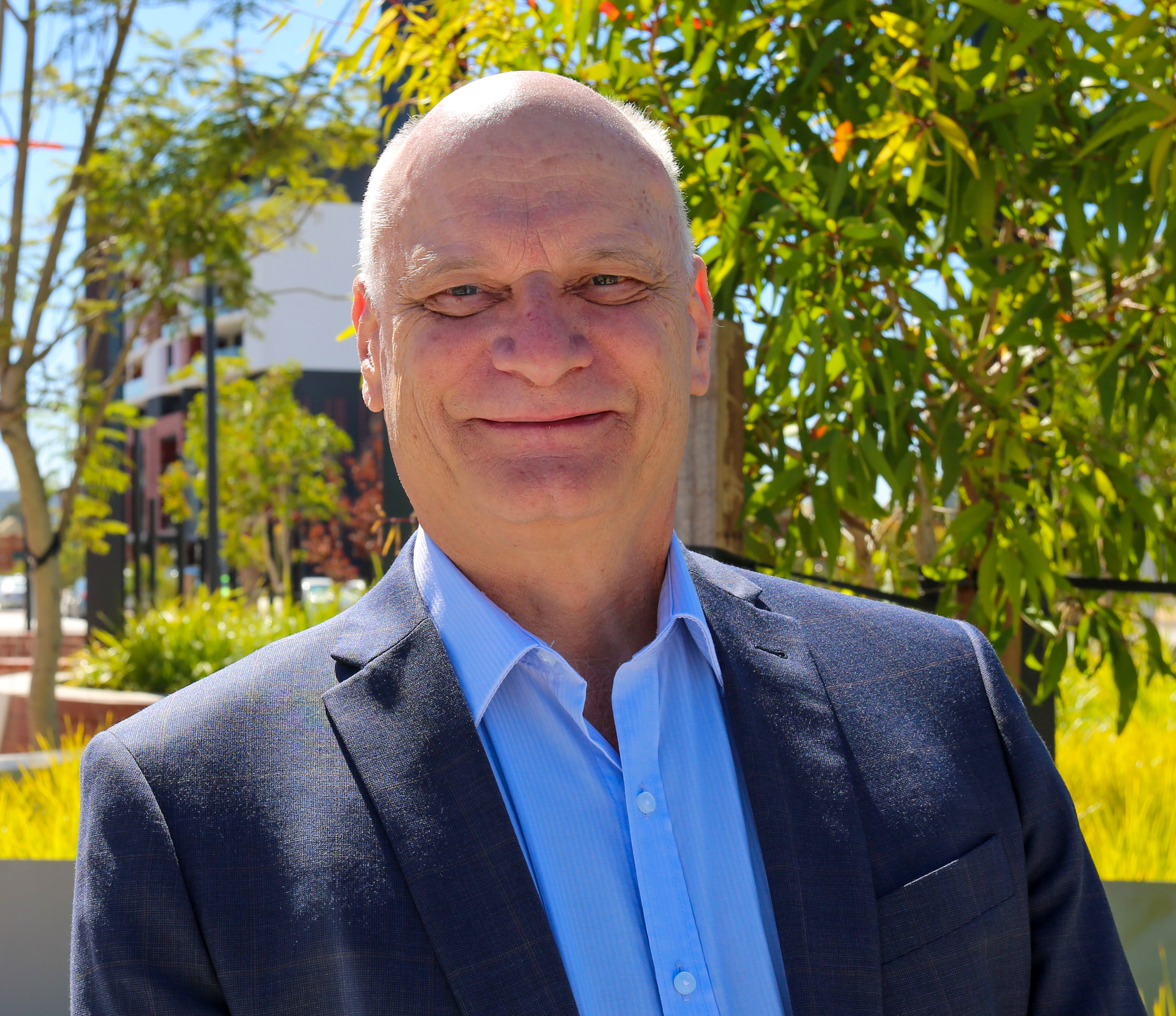On the edge of Swan Valley on one whole acre, is this very large 5 bedroom, 2 bathroom home that will offer you plenty of lifestyle choices.
This will definitely suit the larger family and you may have to keep it a secret if you buy this home, otherwise you’ll have all your family and friends wanting to stay over to enjoy the nearby tourist attractions such as the Vineyards, Breweries, Chocolate Factory and Supa Golf. Although with the size of the home you’ll hardly notice an extra family, as the size and layout of the home provides you with great segregation.
It is a great place to raise the family, with a selection of quality schools nearby. The home has several living areas, ensuring a peaceful and fun filled environment for the whole family. Large roomy bedrooms for all, even a hidden cubby house in one of the bedrooms, which will delight the younger generation.
A galley kitchen, that at first glance may look like an unusual layout, but has created good work spaces with a plethora of cupboard spaces. A large bright sunroom connects the main house with the upstairs and a games room that could easily fit two full size pool tables, so imagine how you could utilise this great space.
Outside there is plenty of room for your beloved pets, even the horse. A large three phased powered workshop that’s perfectly suited for car restoration or many other interests.
The house which is approximately 390sqm under the main roof, was originally built in the 1970’s and extended in the 1980’s.
Downstairs – all under main roof
– Three bedrooms
– Bathroom and toilet
– Lounge room
– Kitchen and meals area
– Formal dining room
– Large sunroom
– Large games room
– 3 x car drive through garage
– Store room
Upstairs
– Two bedrooms
– Bathroom and toilet
– Lounge/activity room
– Hidden play room/storage area
Other features
– Solar panels (40c rebate till 2021)
– Solar hot water system
– Evaporative ducted air conditioning
– Daikin split system air conditioners upstairs
– Own licensed bore
– Reticulated lawns
– Caravan, boat and trailer parking
– Current truck parking approved
– Separate 128sqm workshop
– Three phase power and gantry
– Undercover area to park horse float
– Two garden sheds




