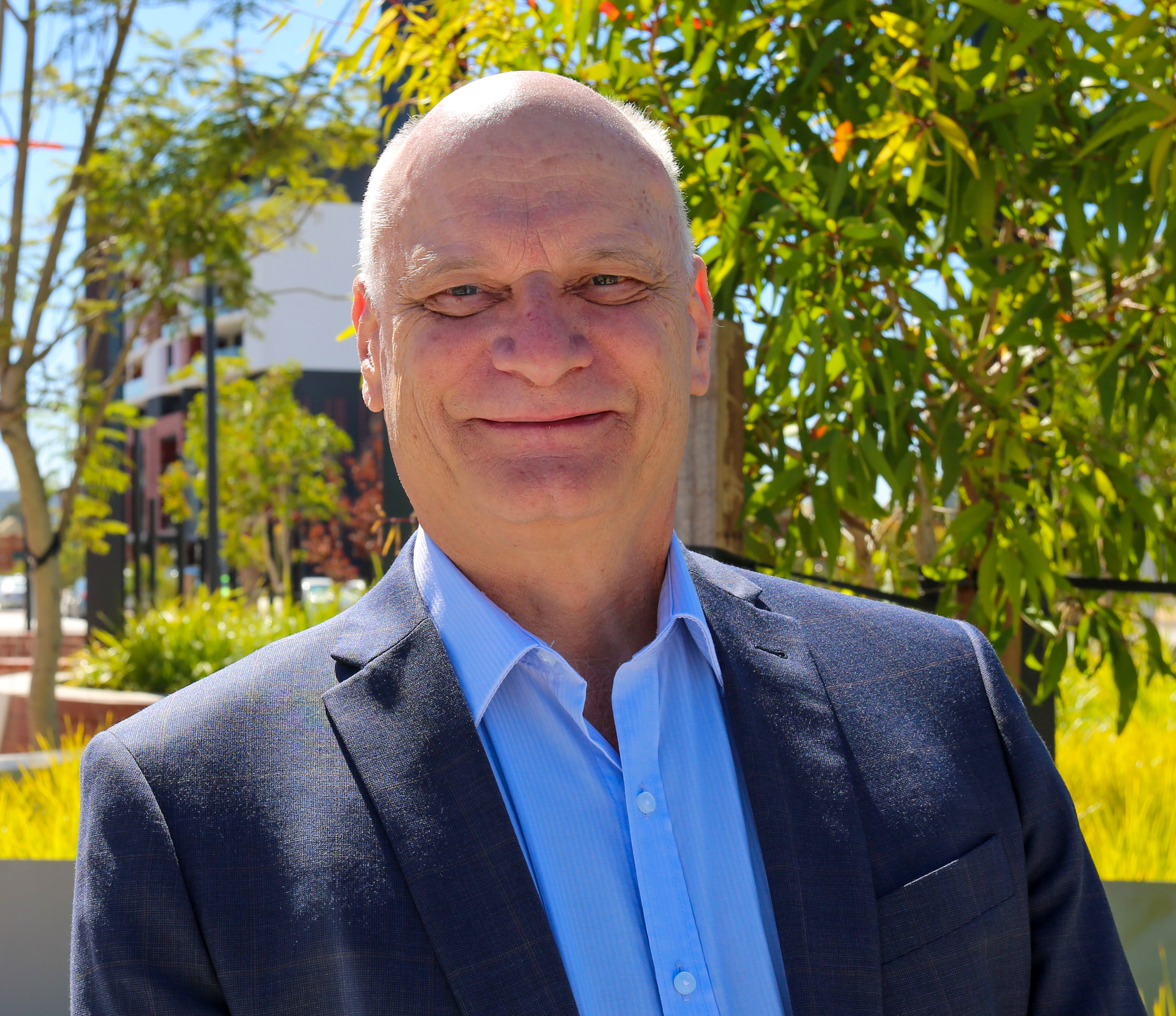Set in peaceful Glen Forrest enjoying a fabulous 1.22 hectare (3 acres) bush block, teeming with wildflowers and tall trees. This attractive four bedrooms, two bathrooms home has just been repainted and is ready for you to further improve and with some renovations, you will be rewarded with an ideal haven for the growing family.
The split level residence embraces formal and informal living with a seamless indoor/outdoor flow, making entertaining a breeze.
The central, open plan jarrah kitchen/meals and family area has impressive high raked ceilings, a slow combustion fire place and split air conditioning system. Four steps lead up to good sized children’s bedrooms and bathroom.
The formal lounge and dining feature jarrah parquetry flooring and a stunning brick open fire place.
Master bedroom to the front of the house has an ensuite, walk in robe and sliding doors to the outside area, which could be made into a private courtyard.
If you are up for the challenge of revitalising this great property, you will be richly rewarded with a lifestyle few will get to enjoy.
– 4 bedroom 2 bathroom on 1.22 hectares (3 acres)
– Formal & informal living areas
– Jarrah kitchen, electric cooking
– Open fireplace & 4 split system air conditioning units
– Needs some renovation and TLC
– High raked ceilings, parquetry floors
– Secluded with privacy
– Tranquil setting, bush block
– Convenience to schools and public transport




