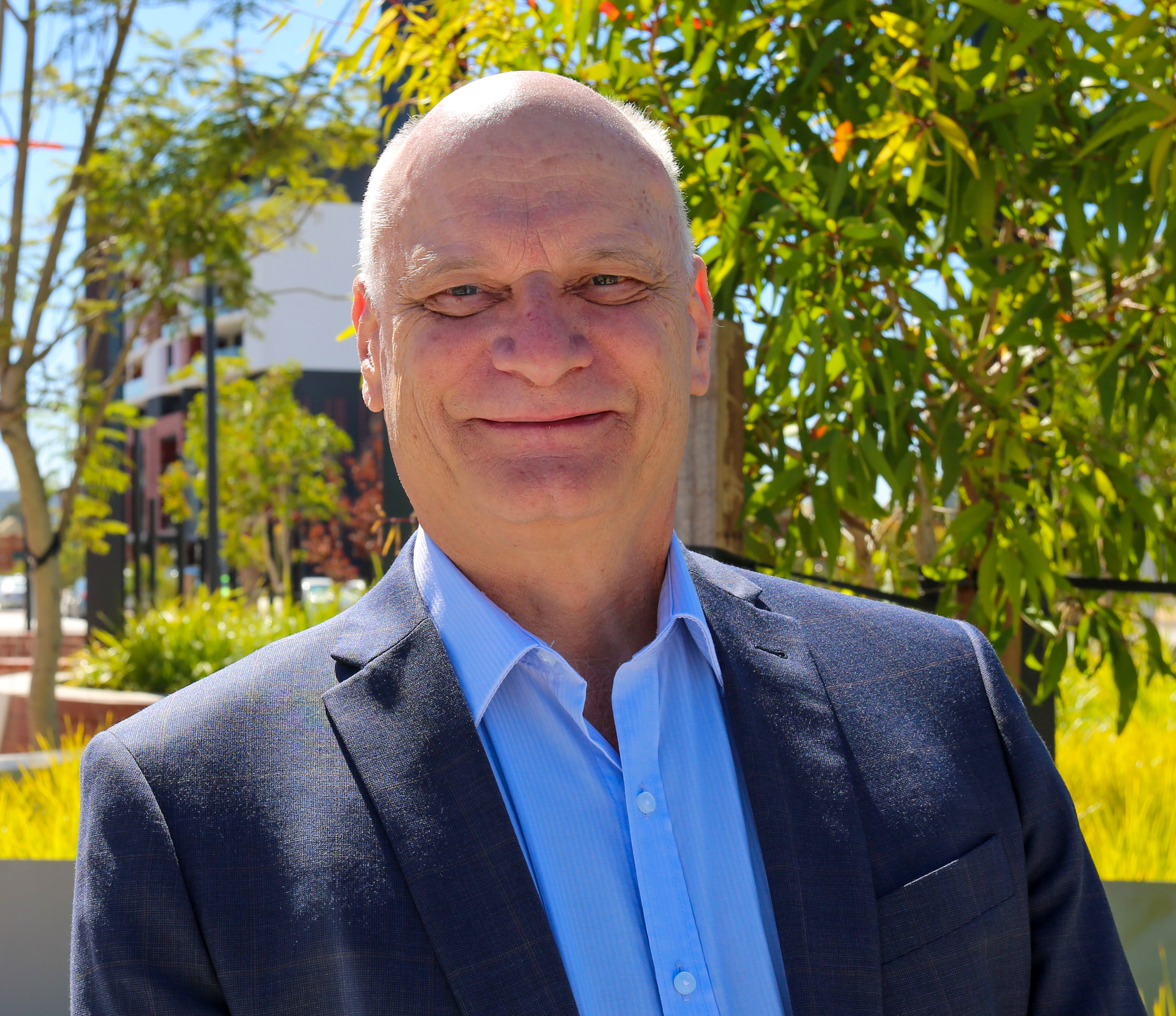Elevated with city views from the front of the home and opposite to parklands. An ideal opportunity for you and your family to move into a highly sought after neighbourhood.
A true family home featuring spacious tiled entrance and a bright airy formal lounge/dining with combustion wood heater for your winter warmth and reverse cycle air conditioning. Open plan kitchen, family & meals leading out to an ideal children’s play room.
The master bedroom is generously sized with renovated ensuite, with floor to wall tiles, dual basin vanity, linen storage and his and her built in robes.
Two spacious bedrooms (both with built in robes & bookshelves) and the renovated bathroom with shower, bath tub and fully tiled from floor to ceiling also the renovated laundry with glass splash back bench top and heaps of storage. Fourth bedroom could also be an ideal home office.
The outdoor fully covered alfresco area is an entertainer’s deligh with views to the park, enhances your outdoor leisure time for all seasons.
Solar hot water system and solar panels help reducing the ever increasing cost of your electricity bills. It is now easier to stay cool on the hot summer days, so crank up the evaporative air conditioning and split system air conditioning to provide the family nice and easy comfort.
The powered workshop is an ideal addition for the handy person to pursue many great hobbies that need space such as woodwork, welding etc. Your space to be creative.
Close to schools, shops, walk trails and John Forrest National Park, just a fantastic neighbourhood for the whole family so give Judy or Brian a call to arrange an inspection.
Elevated, views to city from front
Spacious formal lounge & dining
Open plan kitchen & family living
Kitchen with two built in pantries
Wood heater, evap aircon & s/s aircon
Enclosed sunroom or storage room
Renovated ensuite, dual basins, fully tiled
Master bedroom with his & her built in robes
Two bedrooms with mirror built in robes
Renovated bathroom and laundry
Lockup powered workshop with 15amp
Covered alfresco, enhancing all season outdoor entertaining
Solar hot water system & solar panels





