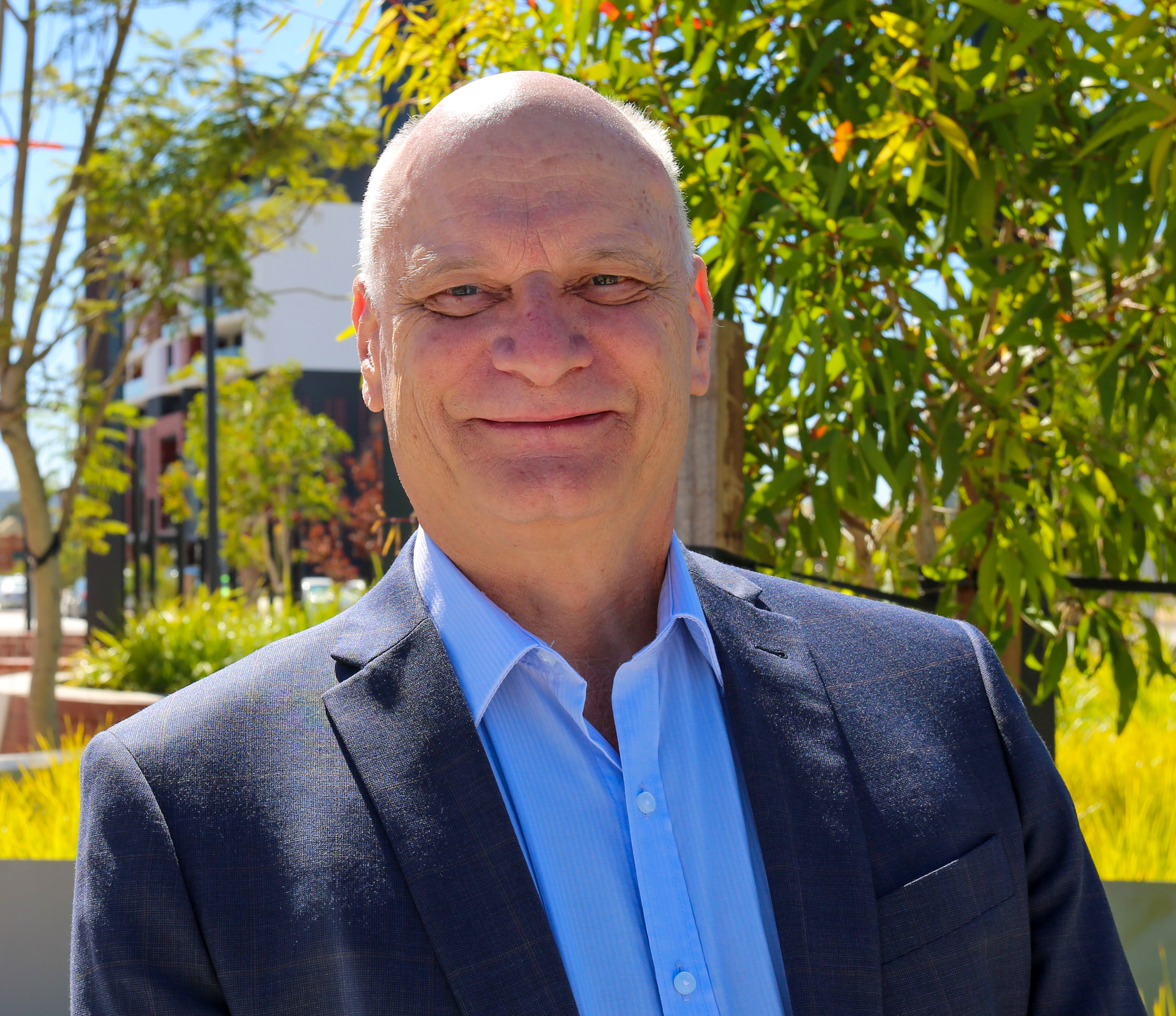This property can easily accommodate two independent families in two separate homes. On 2.1 hectares (5 acres) in the popular Shady Hills View you will have space to enjoy a perfect lifestyle. This would be the ideal property if you wish to house your parents close by, but not too close, or give your adult children the independence they so dearly crave. The other option could simply be to rent the second home out for extra income. The independence and tranquility of both homes are just superb. Both offer views over the lovely landscaped gardens and winter creek, complete with the rolling hills as a picturesque backdrop.
The main dwelling is a fabulous four bedroom and two bathroom + study Queenslander home finished to a high standard, with a layout that is spacious and functional throughout. Wrap around verandahs and French doors give you the benefit of natural cooling and breeze ways throughout the hot summer months, so you may not even need to use the the two full size ducted reverse cycle air conditioners. Enjoy the ambience and cosy warmth sitting by the real fireplace in the winter months reading a book or planning an upcoming family event.
Central to the open plan living is the large stylish kitchen, finished with solid timber tops, large island bench and dual 90cm stove. The open plan living has room for the largest dining table and lounge suite for perfect family living. Double French doors lead out to the wrap around verandahs, perfect for a late afternoon beverage whilst enjoying the views and perfect sunsets.
This home is sure to impress, so please give me a call to arrange your own private viewing and imagine what your new lifestyle will be like.
Master Home
– 4 bedroom, 2 bathroom + study,
– 5 acres – winter creek
– Queenslander, steel frame and colour bond
– Open kitchen/dining/lounge – wood fire place
– Hamptons country kitchen & island bench
– Dual stove 900mm/Range hood & dishwasher
– Carpets & polished timber floors
– Master bedroom has walk through robe
– Ensuite – double vanity, separate toilet
– Double size bedrooms & activity room
– Second bathroom + spa bath and large shower
– Built in robes & large linen cupboard
– 2 separate ducted reverse cycle units
– French doors & pocket doors
– Large laundry, separate toilet
– Wrap around wide verandahs
– Under house parking and storage
– Water tank 120,000 litre and 9,000 litre grey water tank
– Gas hot water unit
Bonus Home
– 2 bedroom 1 bathroom
– Open kitchen/lounge/dining
– Electric cooktop and oven
– Large bathroom/toilet
– Separate laundry
– Large deck with roller blinds
– Double carport and storage
– Solar hot water system
– Two reverse cycle air conditioners
– Sub electric meter installed
– 20,000 litre water tank & 2,000 overflow tank
– Separate gravel drive
Other
– Bore (not connected) with pipes to solar ready to go
– Fenced for animals & feed shed
– Vegetable garden area, chook pen
– Great views & winter creek
– Lovely landscaped gardens
– Compacted gravel driveways




